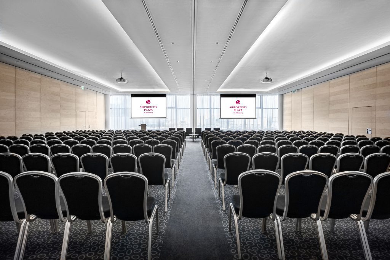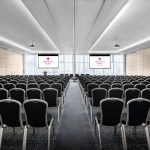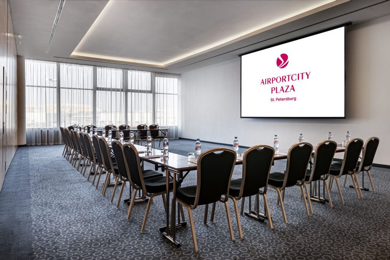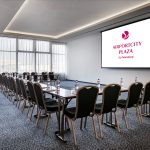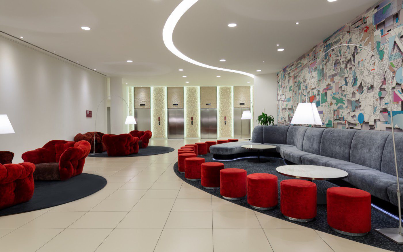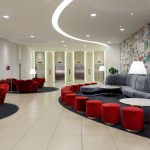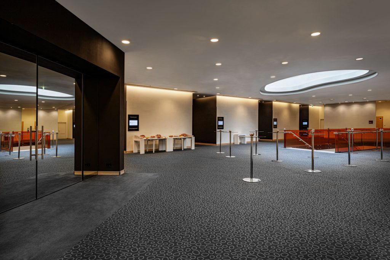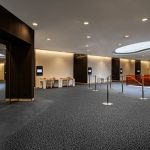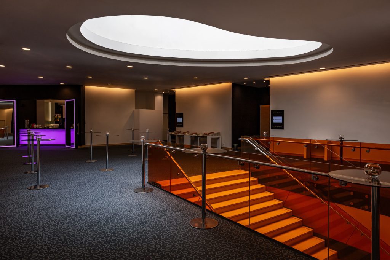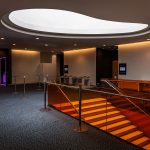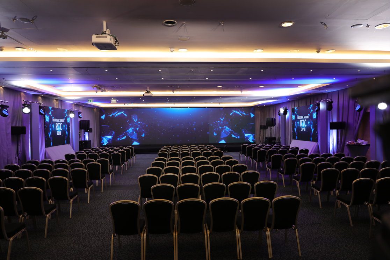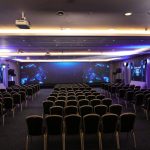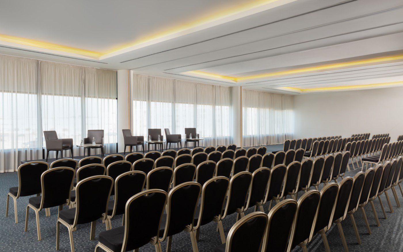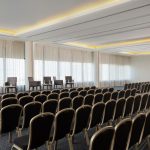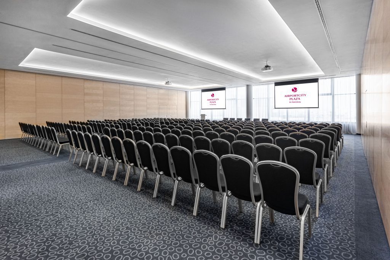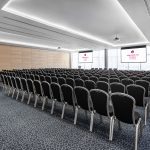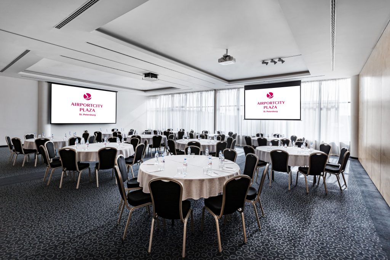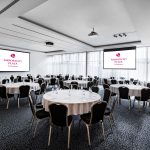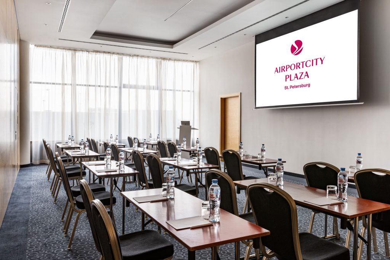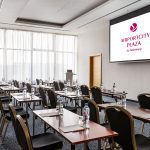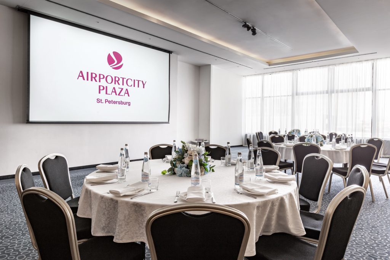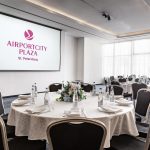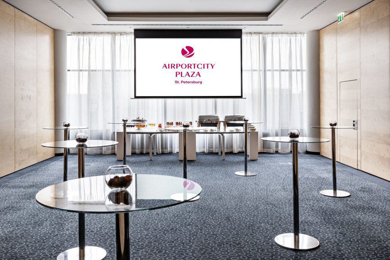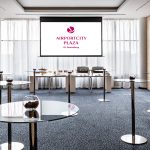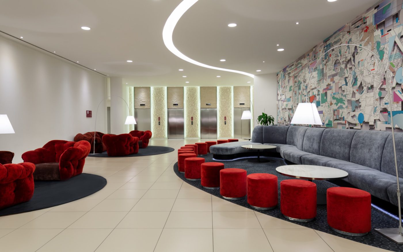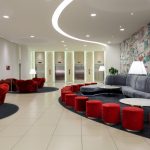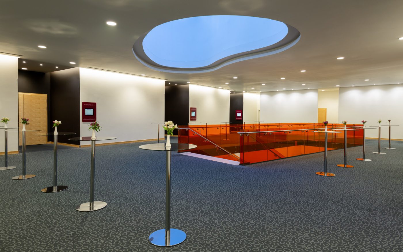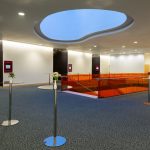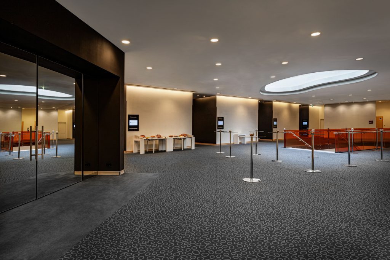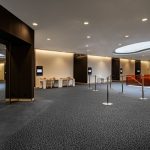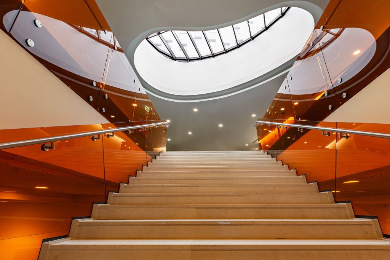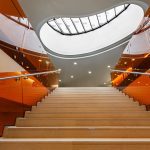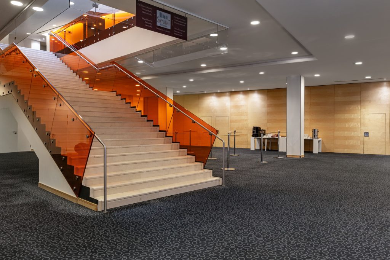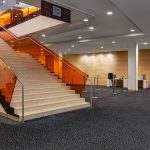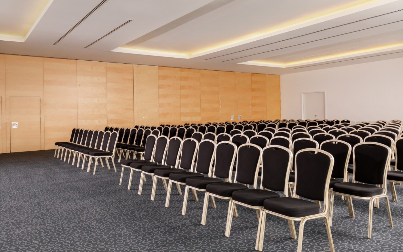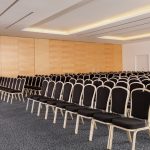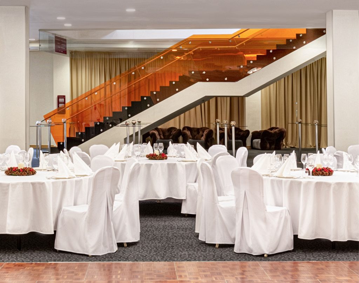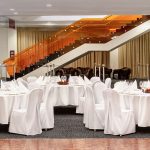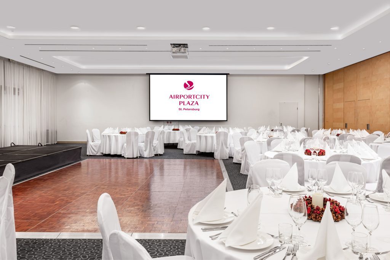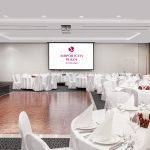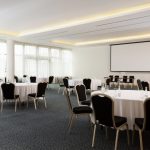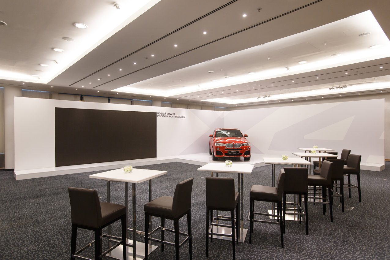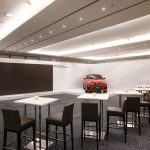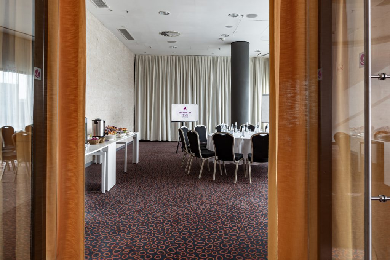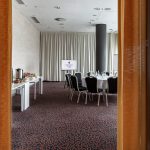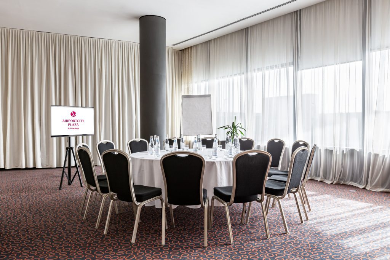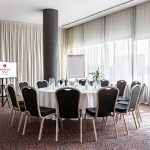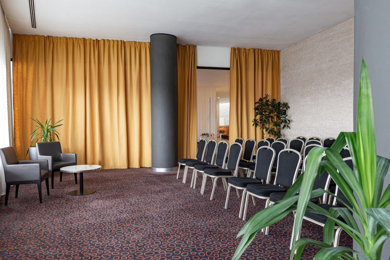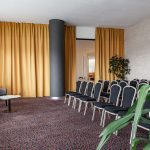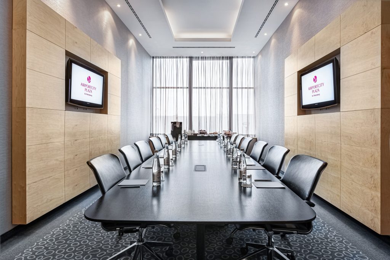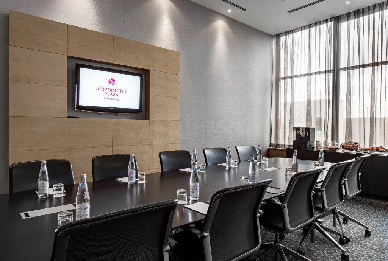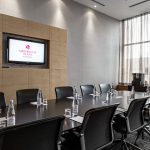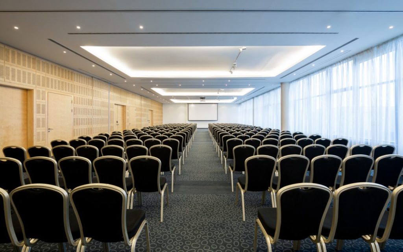The safety of our guests and employees is our top priority. We are changing with you in modern realities, so we will be happy to offer you various seating formats in conference rooms and catering in accordance with the current regulations in St. Petersburg to combat the spread of COVID-19.
[ modular]
Aleksandrovskiy HALL
Located on the second floor of the hotel, it consists of 4 parts, each of which can be a separate room with its own package of built-in equipment.
Total hall area: 446m2
Capacity: 650 people theater
The area of one part of the hall: 104-114m2
Modular halls are united by one common foyer.
[ modular ]
Ekaterininskiy Hall
The Hall is located on the second floor of the hotel and consists of 4 parts, each of which can be used as a separate hall with built-in equipment.
Total hall area: 317m2
Capacity: 330 people theater
The area of one part of the hall: 68-84m2
Modular halls are united by one common foyer.
[ modular ]
Pavlovsky HALL
Located on the first floor of the hotel. It can be combined with the lobby into one common space, due to the reinforced floor it is possible to place large-sized equipment and cars.
Hall area: 290m2
Capacity: 300 people theater
Hall + foyer area: 636m2
VIP room Skylight
Located on the second floor of the hotel. It is not a full-fledged conference hall, but small trainings, press conferences, and meetings are often held here.
Hall area: 65m2
Capacity: 30 theater guests
Meeting rooms
The Ivanovsky and Petrovsky halls are located on the second floor of the hotel.
Meeting rooms are equipped with everything necessary to hold a business meeting at the highest level.
Hall area: 34 and 37m2
Capacity: up to 15 guests
